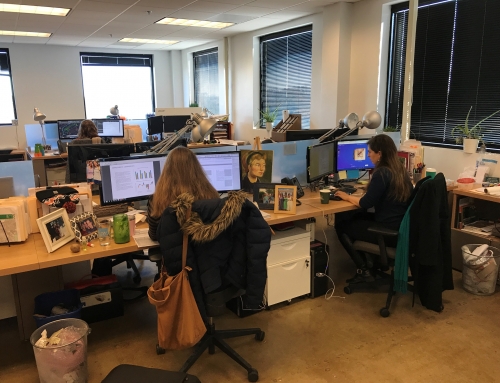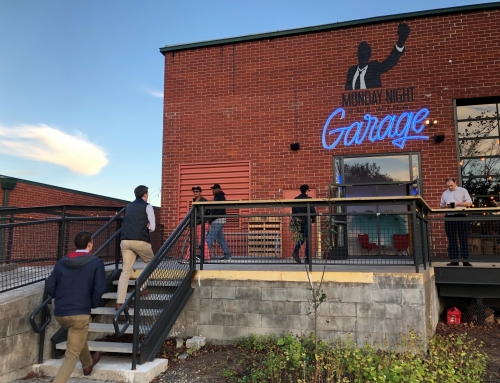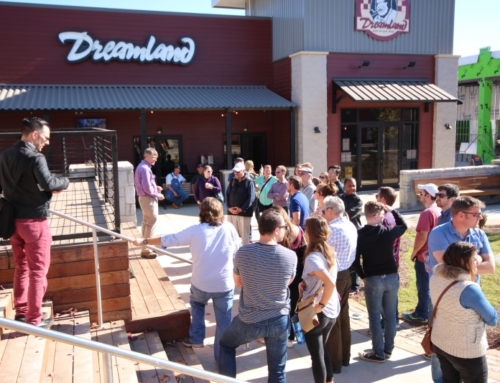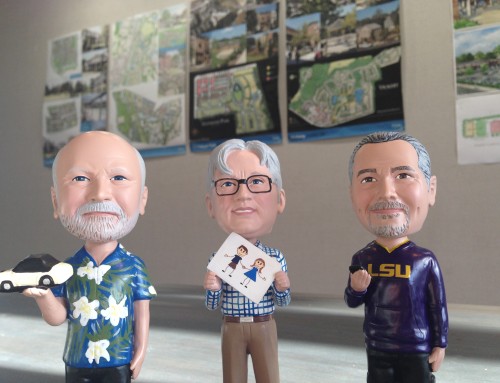Atlanta’s weekly newspaper The Story recently featured Tunnell-Spangler-Walsh clients Dillon Barnes and Mark Harrison in a story about a plan to build a mixed-use retail/office/residential development on a 6-acre tract at Bolton Road and James Jackson Parkway. The paper had previously published a related story, “Boomtown Riverside.”
Riverside project shows developer’s urban focus
by John Schaffner, The Story
April 29, 2004Dillon
Click here for renderings
of the projectBaynes is a somewhat shy, unassuming guy who moved to Atlanta in 1996 from Charlottesville, Va., and traded in the restaurant business for developing urban housing.
The Georgetown University history major started building and rebuilding in Charlottesville, primarily converting old buildings into thriving restaurants. Now, he does multi-family developments in Charlottesville and Atlanta and his preference is old, rundown buildings or overlooked properties.
His first Atlanta project was in Candler Park and his most recent is the 72-townhome Carlyle Park in Decatur adjacent to the Edgewood MARTA station.
Baynes may be embarking on one of the largest projects yet with the announcement that he and partner Mark Harrison plan to build a mixed-use retail/office/residential development on a 6-acre tract at Bolton Road and James Jackson Parkway.
Harrison is a northwest Atlanta resident who has made his reputation in remodeling old homes. Several of those homes were in Historic Whittier Mill Village, just a stone’s throw from the planned new development. Harrison bought the land several years ago and has been waiting for the right time and right partner to develop it.
He found the development partner in Baynes and the timing seems to be now, since the two showed a preliminary site plan and sketch of the development at last week’s Riverside Neighborhood Association meeting.
They plan to build five buildings on the site—a two-story 23,000-square-foot commercial building on the corner, with 11,500 square feet of retail on the first floor and 11,500 square feet of office space above, and four residential buildings with 160 one- and two-bedroom condominiums ranging from 700 to 1,600 square feet. They will be priced from $100,000 to $200,000.
The corner commercial building will take advantage of the traffic numbers there. “All of the potential tenants are interested in what is the traffic, what is the traffic?” he said. “How many cars will see my storefront that day?”
In three of the four residential buildings, the ground floor that faces the street will be commercial, looking for small office-type users. Each of those buildings will be four stories. Three have parking underneath and there is a parking deck for the fourth residential building and the commercial building on the corner.
“The interior of the site has a super Main Street feel to it,” he explained, “very walkable. We think that this neighborhood is just five-star for the person who wants to walk his kid over to daycare, walk up and get a cup of coffee before they head off to work, come home and maybe pick up something to eat at a restaurant up there.”
The property is directly across Bolton Road from the former General Shale site, where developer Jim Braden plans to develop 399 residential units—mainly single-family homes.
Asked if he would have a problem getting sewer hookups with all the development in the area, Baynes said that there were reportedly 250 sewer credits available in December, and he thought that was after Braden had pulled his necessary credits. He said he heard that no new credits would become available until after March 15.
At the same time they are working on the Bolton/James Jackson site, the duo is also developing a much smaller mixed-use development at the corner of Hollywood Road and Main Street in Riverside. Baynes and Harrison own that property and plan to begin the residential over retail building this year. Harrison also owns two other corners at the intersection, which he hopes to develop in a similar style to bring back a downtown commercial district to the heart of the Riverside community. They expect to begin the 16,000-square-foot building late this year.
“We would like to see this become in time very similar to the Flying Biscuit neighborhood commercial district in Candler Park,” Baynes said.
“If you have a little vision you can see that, in five years, that could be a really vibrant addition to that neighborhood,” Baynes said. “The neighborhood fabric itself, outside of the development, is so strong over there. That is a neighborhood that’s progressive and works together and they have a lot of strength. There is no apathy in that neighborhood at all.”






