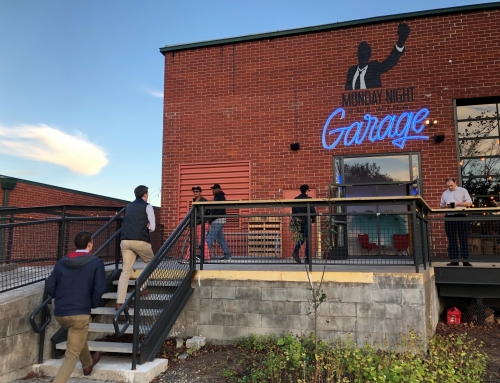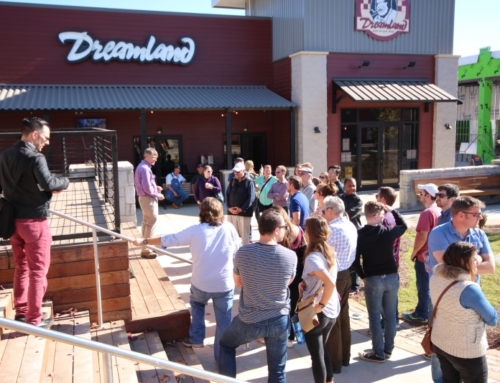Hill Street Lofts, a condo project for which TSW did site planning, landscape design, and architectural design, was recently featured in the Atlanta Journal-Constitution:
A skyline view and a cool pool, too
Hill Street Lofts have Melrose Place vibe by Grant Park
Lesa Rosato – For the Journal-Constitution
Sunday, July 24, 2005You can’t hang a price tag on a skyline view — but it doesn’t hurt if it’s part of a city bargain.
View from Hill Street Lofts“You sit out on the balcony and you just have the most amazing views of Atlanta,” said Julie Pendergrass.
She keeps busy as a loan officer and investor and was checking out the new Hill Street Lofts condominium development as an investment opportunity when she decided to make it her home instead.
“Even though the whole area is industrial, many of those companies are moving out, and we are really looking for” a residential area that can quickly make a name for itself near Grant Park and Turner Field.
And she’s not the only one betting on a brisk future. More and more condos are going up, and with the construction comes a clean slate.
Architectural renderingAccording to David M. Smith, a development partner with Hedgewood Development, the area was ripe for reclamation. “You wouldn’t believe the difference in the ‘before and after,’ ” he said. “There is so much diversity. This is an amazing area, and it’s exciting to see that transformation from old to new.”
The 146-unit condo development on 5 acres in the Chosewood Park area is the largest multifamily EarthCraft project yet, said Smith, noting that many buyers are drawn to the energy-efficient setup.
Just ask Pendergrass. “I was worried about having high energy bills because of the huge expanse of windows,” she said, “but I didn’t want to cover the windows because of the views,” so the EarthCraft approach was good because it helps keep utility bills down.
Pool courtyardAmenities at Hill Street Lofts include a courtyard pool and sun deck as well as a clubhouse with gym and balconies with a view of the Atlanta skyline. Step inside and the 10- to 14-foot-high ceilings, hardwood floors and granite countertops lend an air of elegance.
Priced from $101,000 to $230,000, Hill Street Lofts has enjoyed brisk sales. Most of the units in the lower price range have been snapped up quickly, but you can still find homes in the mid-$100,000s. Built in two phases, Phase I, which is almost sold out, will have 82 homes in three buildings. Phase II, which is slated for a late July construction start, will have 64 units in two buildings.
The homes can be customized, and there are several floor plans to choose from. Pendergrass added French doors, and “my kitchen and living room have an open, lofty feel even though it’s a condo.” Young buyers like herself, she said, are sure to find a little extra pizazz: “The way the buildings surround the pool, it’s very Melrose Place.”
Picture of the completed projectSummary
Address: 1195 Milton Terrace, Atlanta
Information: 404-627-9121 or www.hillstreetlofts.com
Number of units: 146
Style: Stacked flats with high ceilings
Square footage: 650-1,350
Number of floor plans: 24
Price: $101,000-$230,000
Association fee: $123-$250 monthly, depending on size
Amenities: skyline views, courtyard pool and sun deck, clubhouse with gym, private gated community
Standard features: high ceilings, hardwood and tile flooring, Roman tubs, granite countertops and spacious balconiesGetting there
From Downtown Atlanta, take I-20 east to Boulevard and turn right. Turn right on Englewood Avenue (past Grant Park). When it dead-ends, turn left on Hill Street. At stop sign, go right on Milton Avenue, then right on Milton Terrace.









